
Think Outside the House:
Laneway Homes & Garden Suites by UC Pro Inc.
Laneway Homes & Garden Suites Maximizing Your Property’s Potential
At UC Pro Inc., we are the experts in designing and building laneway homes and garden suites that combine style, functionality, and efficiency. These secondary living spaces are perfect for additional income, accommodating extended family, or creating your dream studio or guesthouse.
We specialize in transforming your vision into reality. From design to construction, we ensure that every detail is meticulously planned and executed to maximize your property’s potential.
The Process
-
Every great project begins with an idea. Whether you envision a cozy garden suite, a modern laneway home, or a space that enhances your property’s potential, it all starts with your dream. At UC Pro Inc., we’re here to help you turn that dream into a reality.
-
The journey from concept to construction involves careful planning and expertise. Our team handles every step, including navigating zoning regulations, securing permits, and ensuring your project meets all municipal requirements. With UC Pro Inc., you can trust that every detail is accounted for, from the foundation to the final touches.
-
Step into your completed space and embrace the lifestyle it brings. Whether it’s a modern laneway home, or a serene garden suite, we craft spaces that seamlessly blend function and style. Built for living, designed to inspire—your dream space is now a reality.
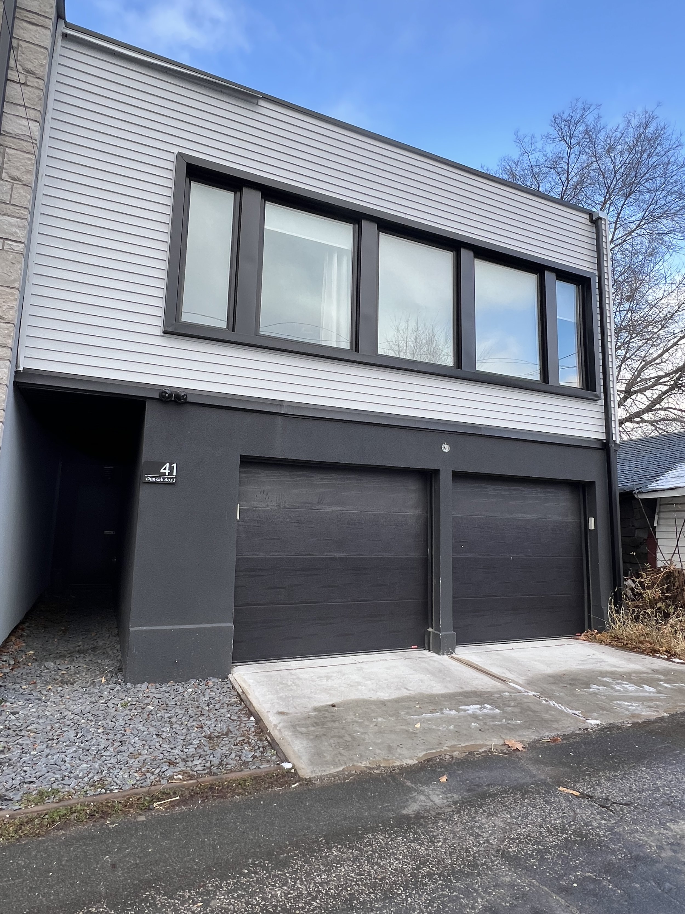

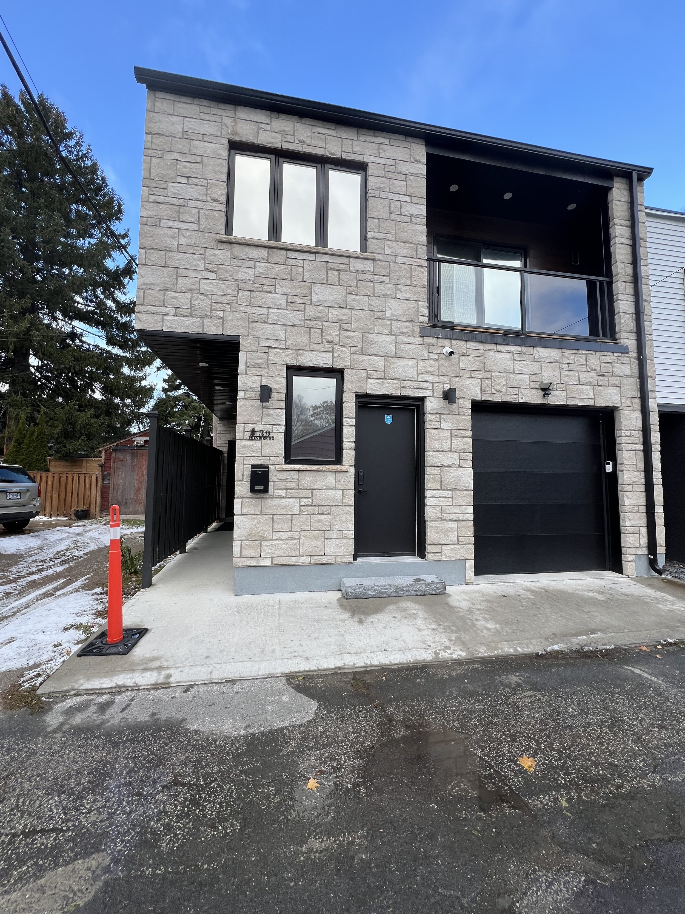
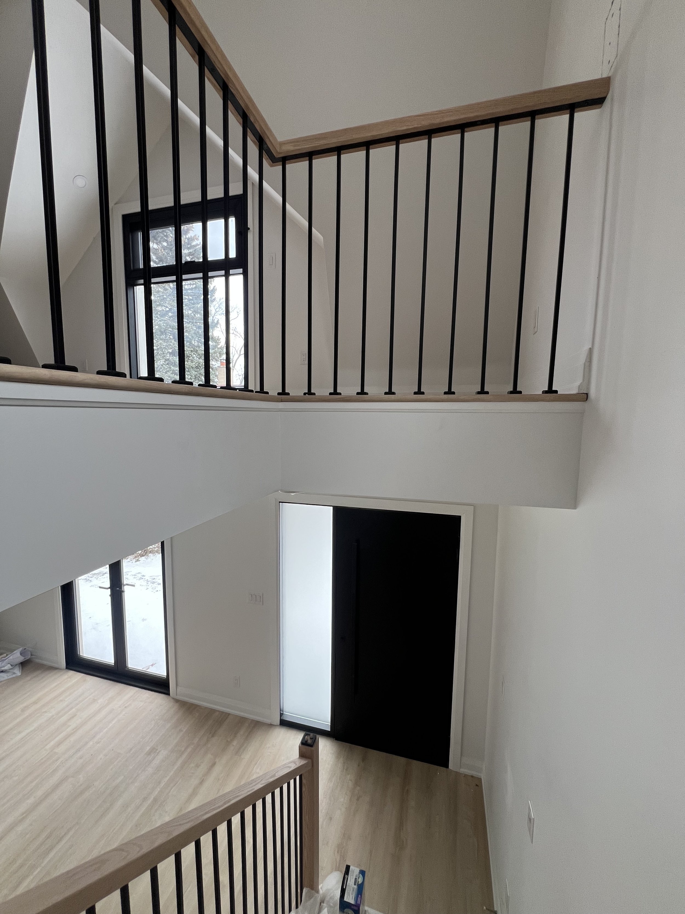
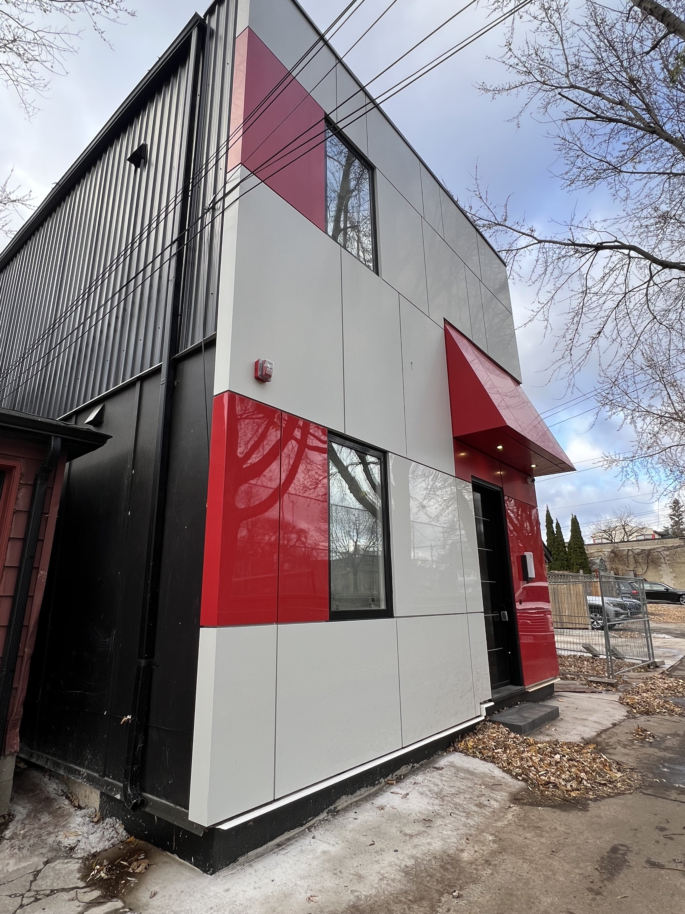
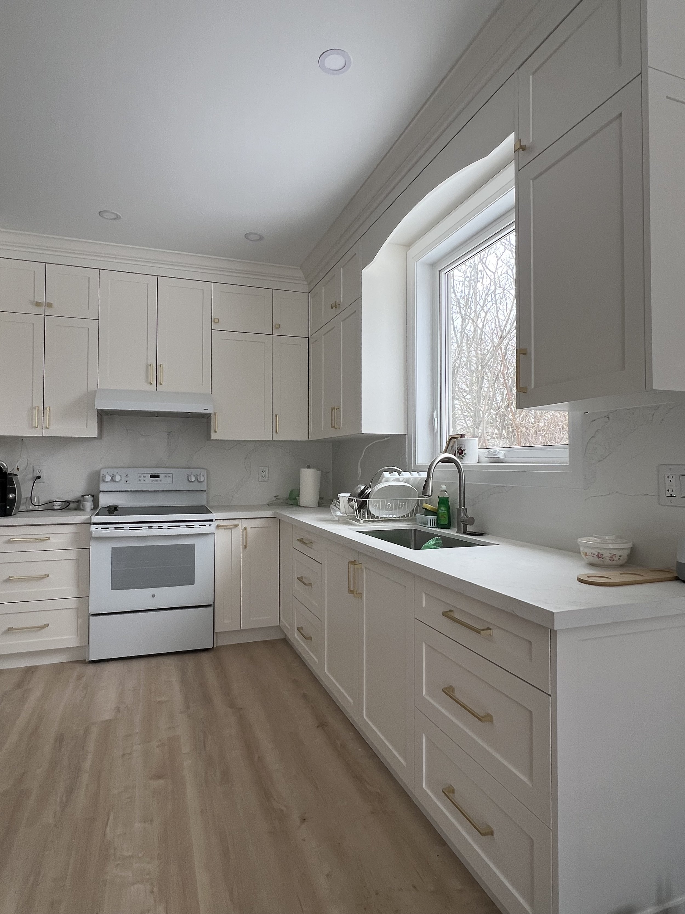
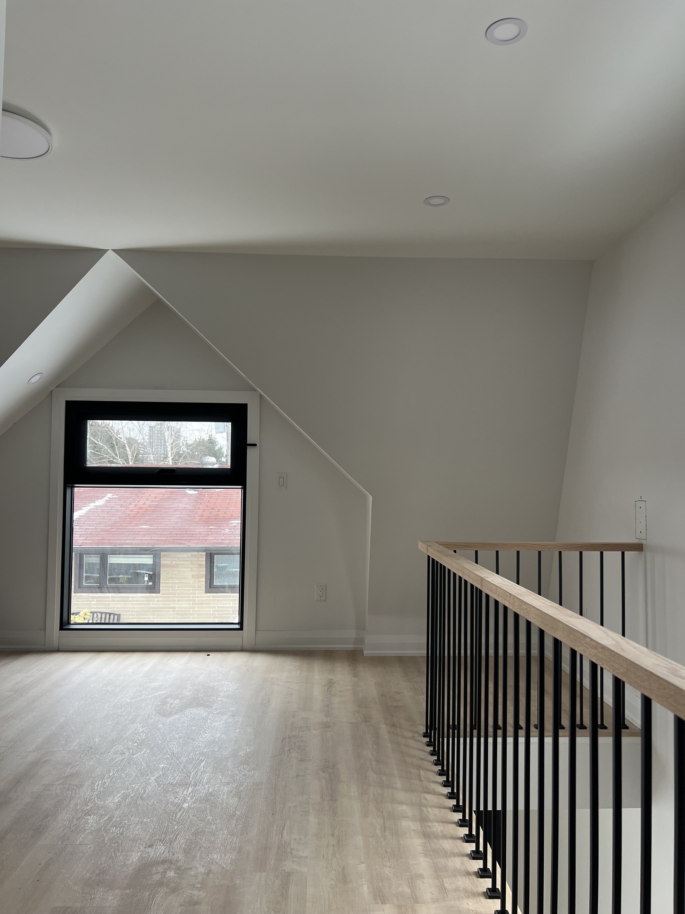

FAQs
-
Laneway homes and garden suites are secondary living units built on residential properties, typically in backyards or along laneways. They offer versatile solutions, including rental income, guest accommodations, home offices, or living spaces for extended family members.
-
At UC Pro Inc., we specialize in designing and building laneway homes and garden suites with precision and high-quality craftsmanship. From navigating zoning laws and permits to maximizing your property’s potential, we deliver stylish, functional spaces tailored to your vision.
-
Yes! Adding a secondary unit can significantly boost property value by offering additional living space or rental income potential.
-
Yes, permits are required for these builds. Our team handles the entire permit process, ensuring your project complies with local zoning regulations and building codes so you can focus on the exciting parts of the project.
-
Our custom designs can include open-concept layouts, modern kitchens, spa-like bathrooms, energy-efficient systems, and even outdoor enhancements like patios or green roofs, all tailored to your needs.
-
Timelines vary depending on the size and complexity of the project, as well as permitting processes. On average, a laneway home or garden suite takes several months from design to completion.
-
Contact us today for a consultation! We’ll discuss your vision, assess your property, and guide you through every step of the process.

